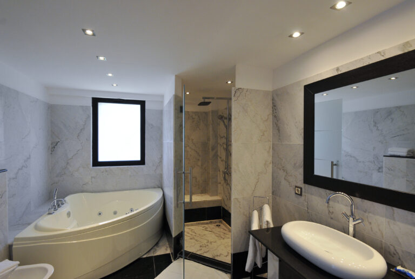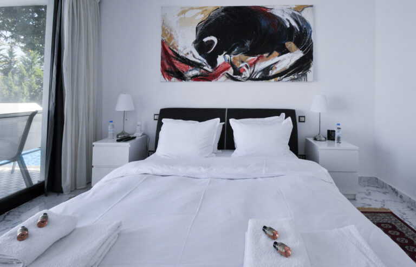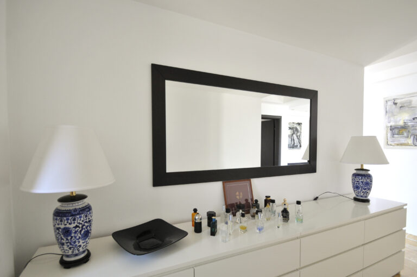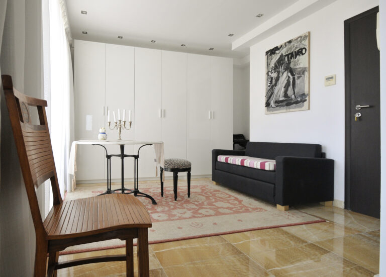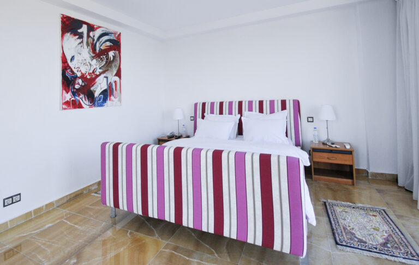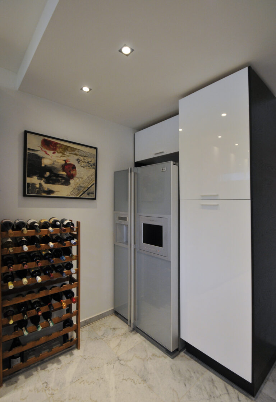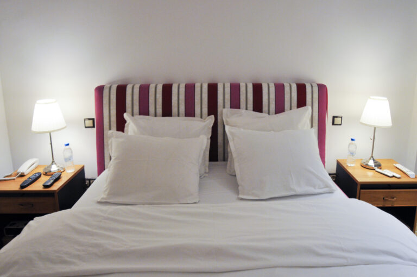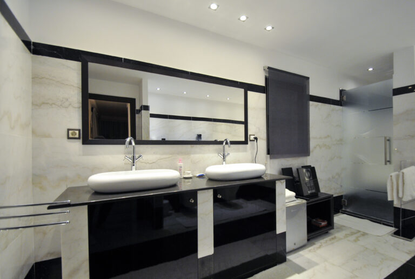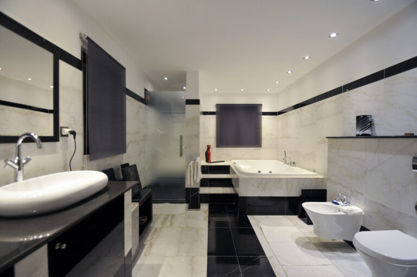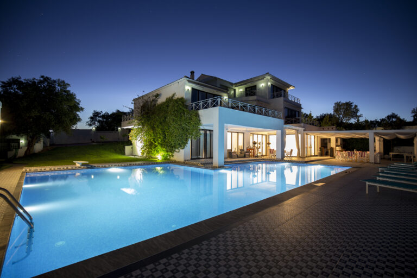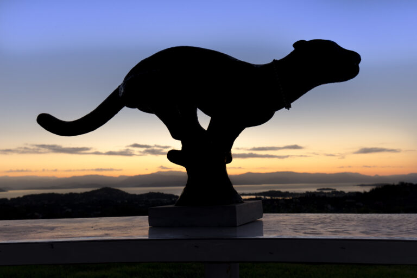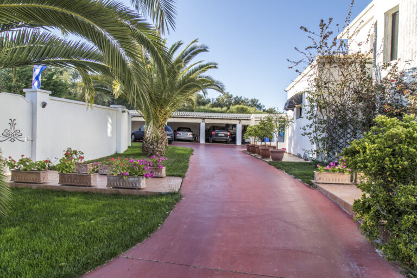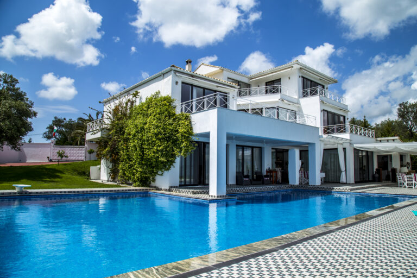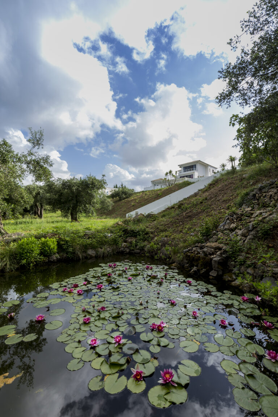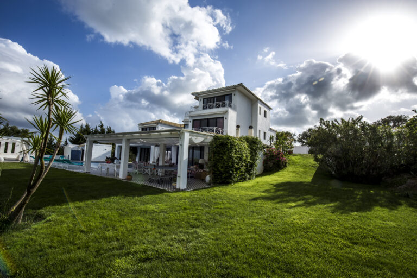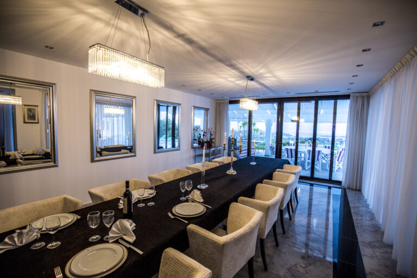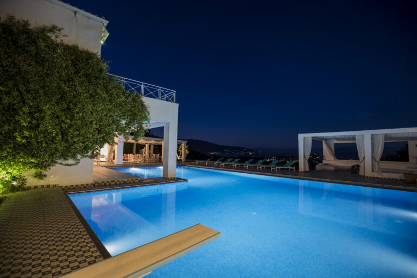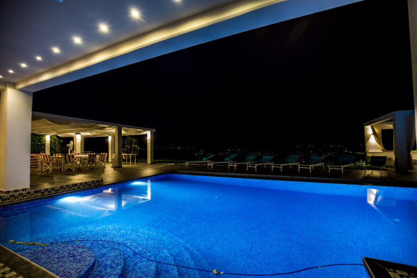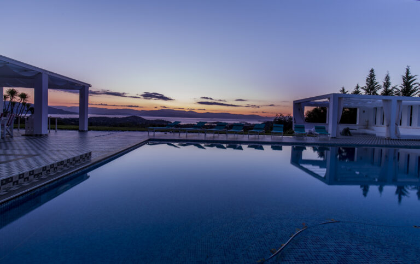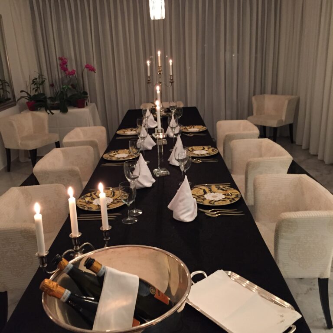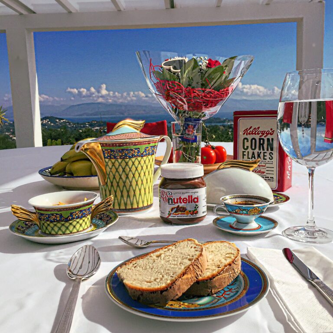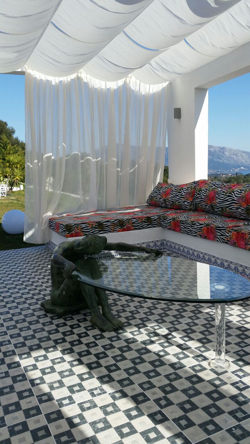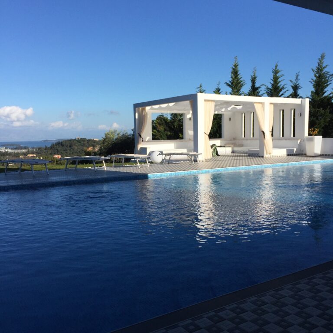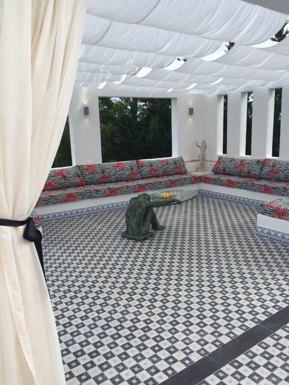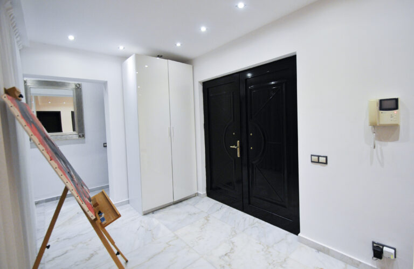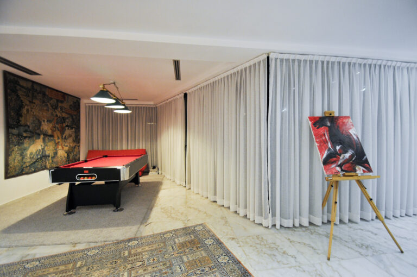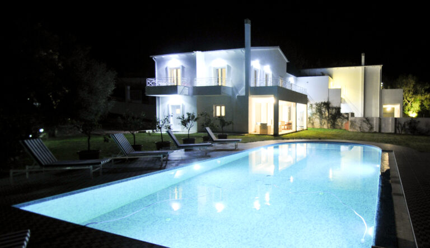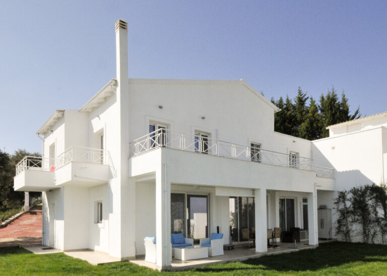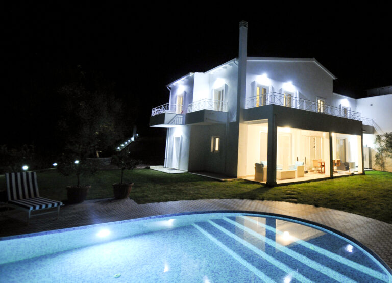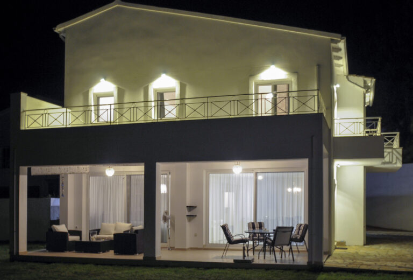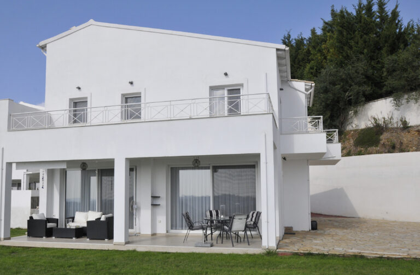Villa #705
Location: Danilia, Corfu
3.500.000 €
An Estate of 3 Villas at Danilia, close to Corfu and north of Corfu town.
An outstanding business opportunity for sale with an established rental market. The Estate is an impressive group of 3 Mediterranean style Villas plus an additional guest or staff accomodation on an elevated site just 11 kilometres North of Corfu Town.
Each property has far reaching views down to Corfu Town, to the Marina at Gouvia and along the North East Coast. Set on a gated, private plot of more than 11000 square metres the Estate represents a unique business investment opportunity with a multitude of possibilities.
The grounds are walled and landscaped with some 150 Cyprus trees planted to ensure the privacy of the villas.
There is a large garage with spaces for 4 cars is located at one side of the property and a fully equipped gym in a self- contained building next to the pool. Villa no. 1 is an expansive 611m2 over 3 floors.
Entering through the large imposing doors on to the ground floor is a massive 100m2 lounge/dining room. This room has a wall of sliding glass doors which lead out directly to the 140m2 of sun patio which surrounds the swimming pool area and which has unobstructed sea views.
The dining area can easily seat 20 guests who can dine with the sliding doors open thus creating a ‘best of both worlds’ atmosphere. As befits a property of this size and quality, there is a professional kitchen off the living area complete with all appliances, and with a central island preparation/serving area.
From the kitchen there is a utility room with separate access which is used as a laundry room with attached wine store and which houses the buildings machinery. This floor also has a double bedroom with a dressing room and en-suite bathroom, comprising a whirlpool bath and twin sinks.
Glass sliding doors lead directly onto the pool terrace area. A curved stairway leads up to the first floor which has the main hallway with a reception/seating area, and with large glass doors leading onto two verandas with sea views.
This floor has four double bedrooms all en-suite and two of which have access to sea-view verandas. At present one of the bedrooms is being used as an office/media room and is completely sound-proofed. The staircase then leads to the second floor where we find the master bedroom suite which includes a whirlpool bath, shower, twin sinks, dressing room, and separate lounge area. Glass doors again lead out onto veranda overlooking the pool and with far reaching sea views.
No expense has been spared on the finishing touches of the villa and climate control/air- conditioning is installed throughout with inset glass-fronted fireplace as a feature of the main living area.
The L shaped mosaic tiled swimming pool is 20m x 10m, complete with a double shower enclosure. Below the pool is a feature pond with a waterfall. Villas 2 and 3, are both of 200 square metres with 3 double en-suite bathrooms and 90 square metre swimming pools. The same attention to detail has been applied to these villas as to the main Villa and this is reflected in the quality of the fittings and finish. Both these Villas have been located to ensure that they gain the maximum benefit of extensive sea views.
On the perimeter of the grounds is the ‘staff house’, which consists of three separate fully fitted studio apartments, offering an opportunity to employ resident staff to manage the Villas and estate

